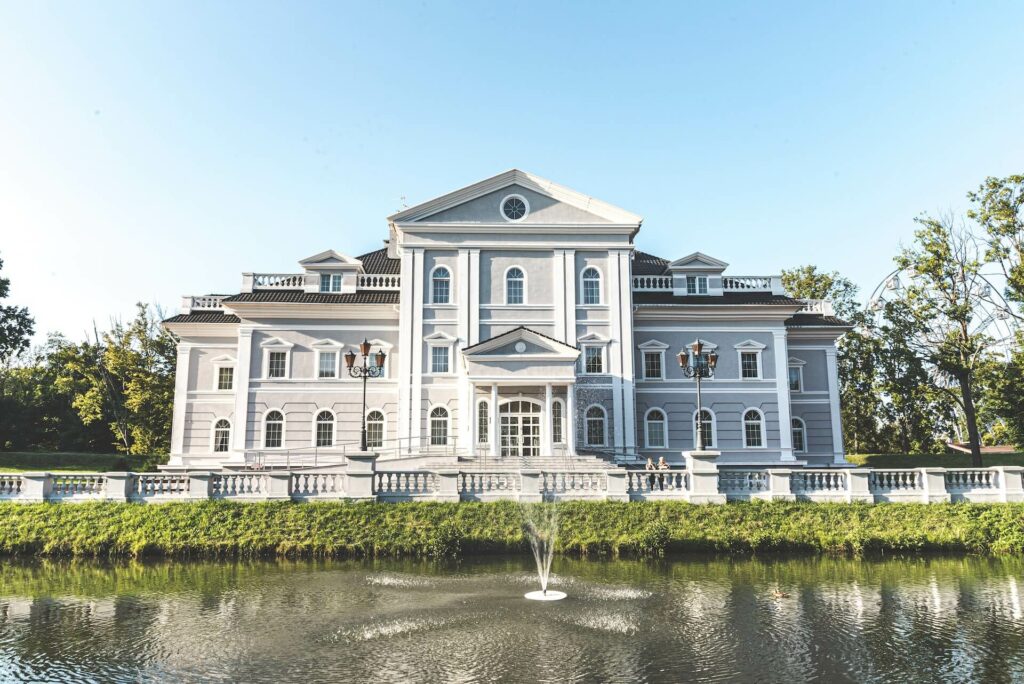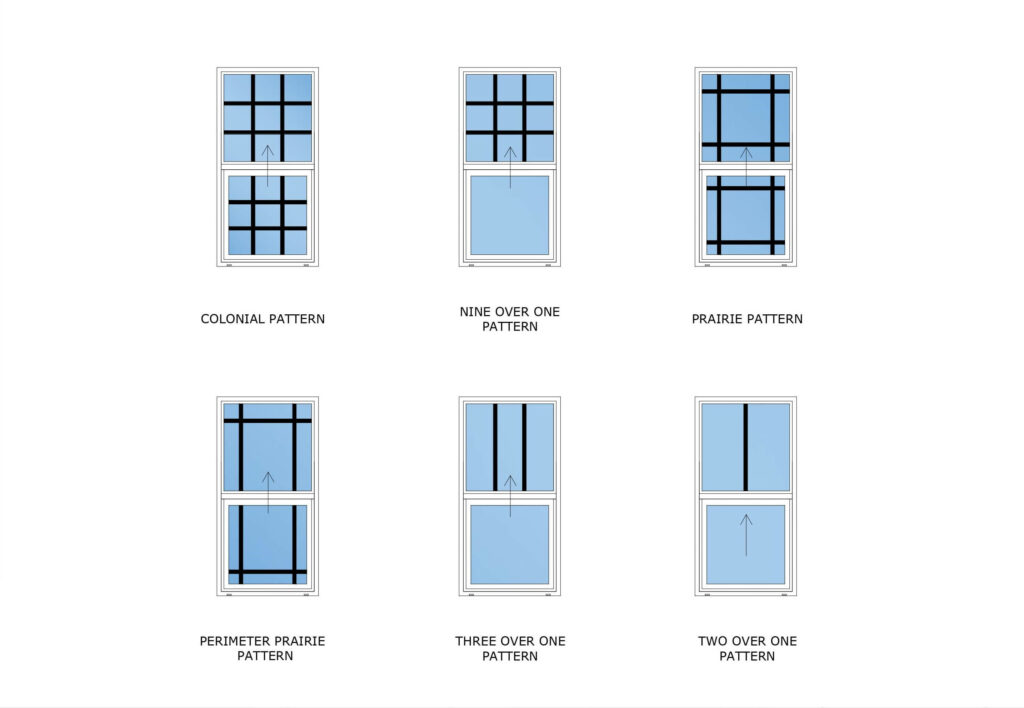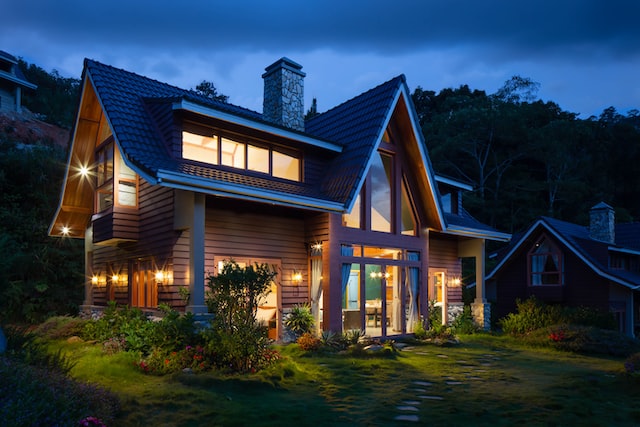
How well do you know window styles? Do you have an architect’s background in design, do you have a historian’s perspective on building trends, or are you a layperson looking to figure this all out? If you answered that you are looking to figure everything out, then you are in the right place.
American vs. European Window Styles
Let us start with the basics of our geography. There are three types of window hardware sets for windows. Broadly, these are Casement windows where the opening section (a “sash”) is held in place with a hinge that swings outward; sliding windows where the sash moves from side to side or up and down; and European windows, which encompass more complex hinged arrangements. In North America, casements and sliders are the most dominant forms of windows, but European styles are on the rise. For a more focused discussion of aesthetics and common American styles, we will stick to casements and sliders.
Casements vs. Sliders: What are the Style Differences?
When considering window aesthetics, the two most common windows pictured in one’s imagination are casement windows and vertically sliding windows. These window styles are reminiscent of the post-industrial, mass-manufactured window marketplace that were foundational to urban expansion and densification. Horizontal sliders are rising in prominence because of their utility in matching the sightlines of casements for less expense. One consideration that weighs negatively on slider windows is that the sightlines move when the windows open often misaligning the vertical symmetries. Casements, by nature of being fixed in place with their hinge, will not alter sightlines at all.
When discussing styles and aesthetics, we must note how sliders and casements treat picture windows. In casement frames, most companies have two ways of mounting their windows. The two options are to mount directly to the frame, to maximize visibility, or to mount in an unhinged sash to match the opening windows. For slider windows, the unmoving glass is fixed to the frame. It is uncommon that manufacturers will have aligned horizontal sightlines on slider windows.

Decorative Bars – Add Lines to Your Windows
One way that you can add a decorative flourish to your home is with decorative window bars. Either these can be on the inside, between the panes of glass, or your manufacturer can mount these to the outside of the glass. The two differences between these options are low vs. high maintenance and, when up-close, you may be able to see that the bars are not connected internally for the external application. For the most part, these decorations are identical in regards to aesthetic design, as one does not simply view the aesthetics up-close.
There are several common configurations for different vintage homes. Decorative bars emulate the wooden divisions that are common on wooden windows of which there are common patterns. Different regions have used various terminologies to describe these window styles; however, they fall into either a descriptive name or a style name. E.g. A 9-over-1 window indicates that the top should simulate nine panes of glass and the bottom one pane while a Prairie style indicates bars tracing the perimeter of the glass.

What About Shaped Window Styles?
Shaped windows are very common in houses built in the late 80s and 90s. Because of the typical 30-year nostalgia cycle, we are starting to see a resurgence of angled and arched windows. Many of these windows need replacing and shaped windows are coming back into style for new construction. Loosely, there are two types of shaped windows: there are windows where the angles are not all 90-degree and there are windows that project out of the wall.
Rakes & Arches
Rakes are the name given to any window that does not have 90-degree corners but that may not have curves. In contrast, arched windows describe any windows that have curved elements. These are not mutually exclusive; a window can be both a rake and have arched elements. Shaped windows usually do not open. The hardware used to allow windows to open cannot be properly affixed to angled or curved elements.
For rake windows, we see many designers opt to have their windows follow the roof’s angle to provide the maximum amount of light into the house. Depending on their span, manufacturers will divide wider windows into smaller sections that match other vertical elements. In homes built in the 90s, it is common that these will be transoms over French doors or patio doors with vertical mullions aligned.
Arched windows are more versatile for decoration but the change to vinyl as the primary frame material makes replacing existing arches more difficult. Arched windows come in two most common designs. They are usually either half-rounds or “eyebrow” windows. On eyebrow windows, the arched element at the top has a larger radius than the width of the window. The depth of the curve on these windows makes them easy to produce in vinyl.
Aluminum windows that were common in the previous millennium have tight radii that may not be replicable in vinyl. On wider windows, or eyebrow windows, this is not an issue. For half-rounds, however, different manufacturers will have limits on the minimum radii of their arches.
Bays & Bows
Bays and Bows project out from the wall’s vertical plane. There are many different designs and styles so we will only cover the commonalities. Bay windows are usually three sections: one large central section with two smaller sections on either side. These will have varying angles and sizes depending on the projection. Bow windows are made of three or more windows of equal size where the definition of the projection is a specific radius. Similarly, the radius and width determine the sizes and angles. Otherwise, these windows have no defining features. If you want to have opening sections on these windows, doing so is an achievable goal.
Both bay windows and bowed windows come in two varieties. These windows have “True” and “False” versions. On a true version of one of these window types, one window system fills the whole opening. This system has multiple sections connected with couplers or welds. The false versions of these windows will have separate framed openings for each section of the window. Producers of the “True” versions of these windows are becoming scarce. These are difficult windows to produce and more difficult to service. Manufacturers will help you design the “false” variants of these systems to optimize your cost and performance.
Your Window Style
Ask your window manufacturer to provide you with a rendering of exactly how your windows will look. If you have prepared plans for a renovation, or if you are building anew, your window manufacturer can assist you in designing and aligning the aesthetics of your home to your ideal vision. Dress your home with your window style. Reach out for a consultation and get the windows you deserve!


